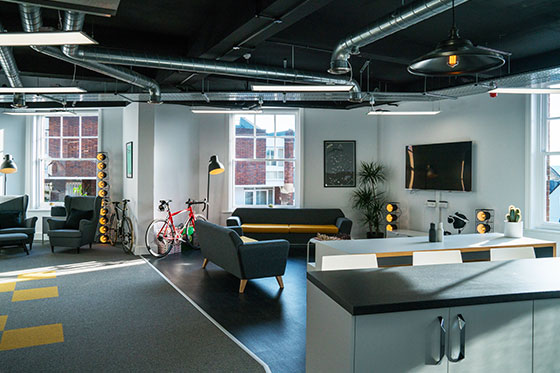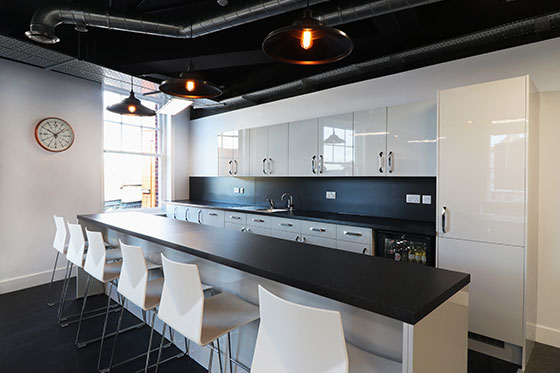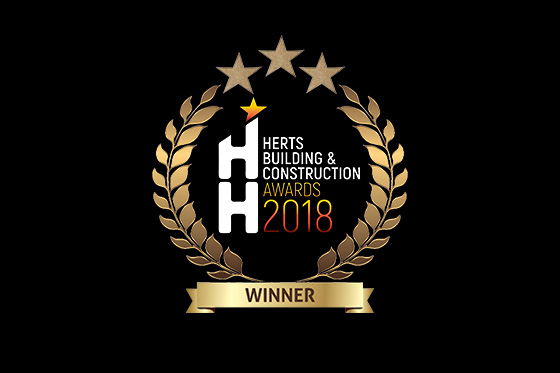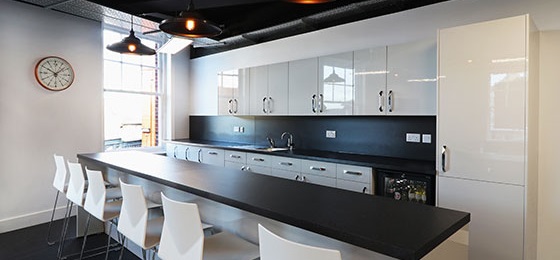When the British digital creative studio REWIND first acquired a two-floor office space in St Albans, it’s fair to say that the space was in a neglected state of major disrepair.
The ambitious vision was to turn this dilapidated shell into a modern, stylish and practical workspace that would define the brand.
The outcome was a breathtaking and award-winning transformation.
Introducing REWIND
REWIND are industry-leading specialists in Virtual Reality, providing memorable and immersive experiences for some of the biggest studios, agencies and brands in the world.
They’ve cooked up cutting-edge interactive campaigns to promote Michael Buble tours at the O2 arena, the Lexus NX, and even the latest season of global smash TV show Westworld. They boast a pretty impressive portfolio.

The company was seeking a turnkey solution to convert this ramshackle office space into a flexible working environment to house their creative genius. Ideally, they were after a spacious setting with plenty of room for spur-of-the-moment meetings and demonstrations.
Enter SEC Interiors
REWIND called in the services of SEC Interiors to deliver the epic refurbishment, and the commission developed into a landmark project for the Stevenage-based company.
SEC Interiors got to work on stripping out the existing offices and preparing the space for a major revamp.
Repair work was carried out on the ceilings which were then left exposed and freshly painted with an elegant dark finish. To create the desired ‘industrial’ effect, the next phase of the project saw the installation of LED lighting panels, spotlights and HVAC systems.
One of REWIND’s core requirements for the refurb was effective space planning. The digital studio needed the flexibility of multiple potential ‘breakout’ areas suitable for the healthy mix of diverse tasks and scenarios you would expect from a company rooted in creative brainstorming and digital innovation.

Bearing this in mind, the carpet tiled flooring laid throughout the office consisted of accented colour tiles to create clear distinction between the areas.
Full glass partitions defined the boardroom and reception area on the first floor, while kitchen tea-points were created on both floors, including a lavish breakfast bar with pendant lighting and breakout furniture.

Additional pieces of breakout furniture were set up throughout the space, along with more traditional and practical furniture types – think workstations and standard chairs – for the open plan work areas, and plush executive-style furniture for the all-important boardroom.
The final steps of the mammoth project involved the installation of a full height LED backlit feature embedded in the dry-lined wall of the first floor corridor, and an oak block wall cladded feature for the reception area which helped to shape the identity of each space.
The Transformation
The project scooped one of two Hertfordshire Building & Construction Awards for SEC Interiors in 2018. This refurbishment triumph was awarded the Interior Design of the Year, while the company also won the prestigious Highly Commended Award 2018 for their work on a unit fit-out for LK Printers Ltd – an award they’ve now won for the second year running.
Perhaps more importantly, REWIND is delighted with the final result.
“The new office is bright, spacious, flexible and impressive,” enthuses Co-founder and Director Matthew Allen. “A fantastic working environment has been created with plenty of different workspaces to accommodate the needs of the team. It’s also a great space for hosting clients. We’re very proud of what has been achieved and enjoy showing it off! The team at REWIND is rapidly growing, but the space has been designed to grow with us, so we’re future-proofed which is very important to us.”


