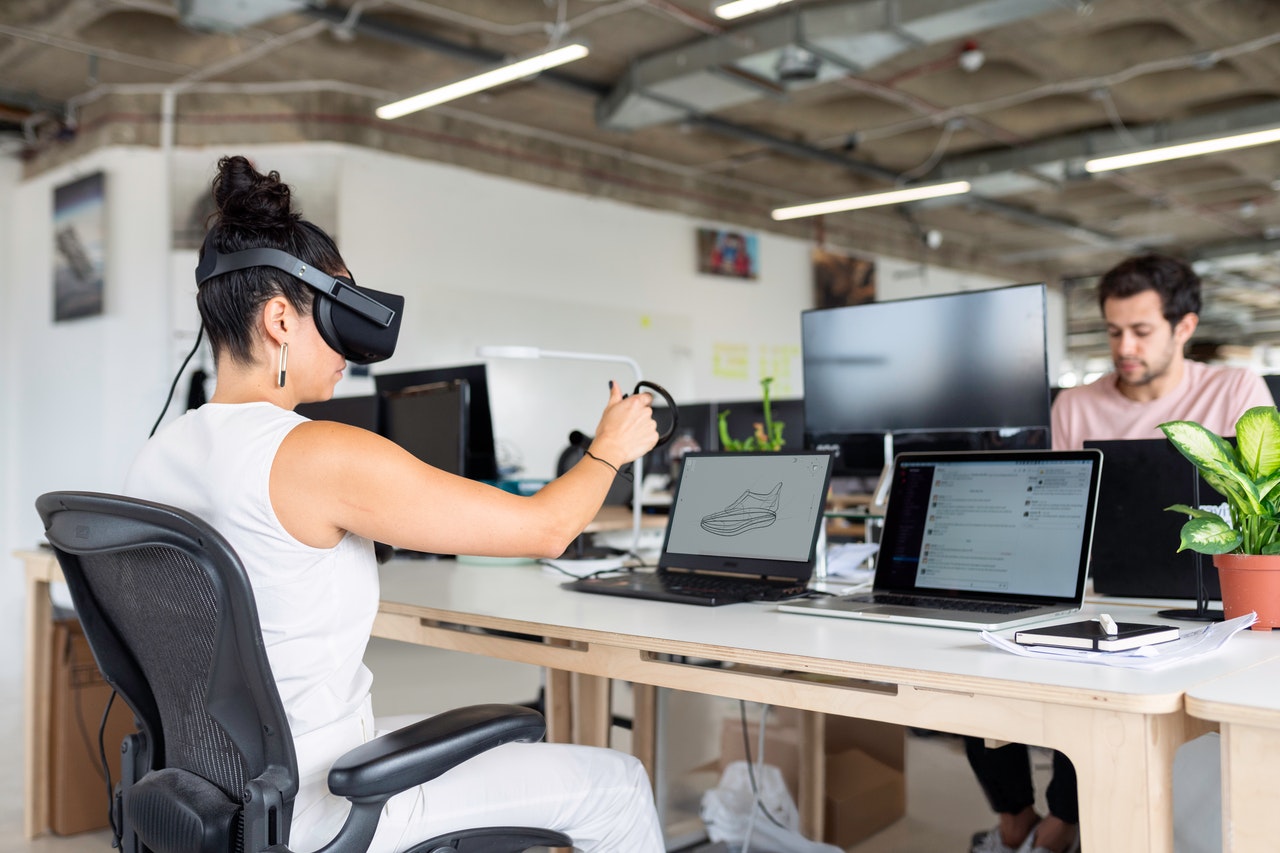With amazing new innovations popping up all the time, such as the VR Cave and virtual headsets like the Oculus Rift, aside from edging ever closer to the dream of a Star Trek type Holodeck, what use can we put them to?
Well, the most practical applications have to be real-time product visualisation and architectural modelling. Being able to (almost) physically see every dimension of a new design without laying a stone or tightening a bolt must be a fantastic advantage for engineers, as well as a great way to guide prospective clients or investors around your vision.
So VR is the future of CAD?
Possibly, though maybe not for all projects, as work that goes into creating these virtual models can be intensive. Obviously, knocking up a 3D office block is considerably easier than a real mock-up of a five-storey building, where as designing a new vacuum cleaner hose is probably best done the old fashioned way for now.
For CAAD, VR is a natural step up from BIM. BIM already enables architects to incorporate light patterns, internal and external geometry, and have a bit of a wander through their plans on a screen. To be able to immerse yourself or your clients in the model, however, to feel the need to reach out and touch walls or to be able to virtually walk under a staircase to see if it will work structurally, gives an extra dimension.
For VR to become an essential part of CAD, being able to look inside your designs and be able to take the virtual components of, say, an engine block apart and slot them back together is important. Think along the lines of Tony Stark’s playful manipulation of his wire-framed designs in the Iron Man movies.
Jon Brouchoud, of Arch Virtual that create VR applications for the Oculus Rift 3D headset, already wrote about how they like to forgo the polished virtual experience sometimes and just create a virtual schematic. It’s not what they would show a client, but it may be easier to use from an engineering point of view, being able to move around each part and seeing how they slot together.
They call them sketch models, and by all accounts it’s fairly simple to add all the graphics and textures later, so this may be a way forward.
Is this in the distant future?
Probably not too far, as Arch Virtual have used the Unity3D game engine to design a river house based on an ArchiCAD BIM file to be viewed through the Oculus, to give among other things, a realist representation of how the space was working out and the views across the river would look. There is even a pilotable speed boat and helicopter.
Fraunhofer IAO, who specialise in technology management, recently released a YouTube video of their Virtual Reality Cave, where they have constructed a 3D representation of their Stuttgart HQ, projected on to the walls and allowing the user to ‘walk’ through it. Interestingly, the 3D model was instrumental in designing the actual building, helping them to correct flaws before any construction had begun.
That Holodeck is looking more real every second.

