4 Examples of Bespoke Joinery That Helped to Shape Winning Design Projects
Today’s bold new generation of supremely talented craftspeople are meeting the growing demand from clients for more natural materials in the workplace.
A team of professional joiners can help to create gorgeous custom-crafted furniture and fittings which are designed to fit perfectly within a design project proposal, rather than twisting around the project proposal to fit whatever limited finishes and sizes are commercially available.
Here are four recent examples of top-notch office fitouts and private projects which were given a truly professional final polish by the highly skilled specialists who carved out a career in wood.
Phoebus Software, Solihull
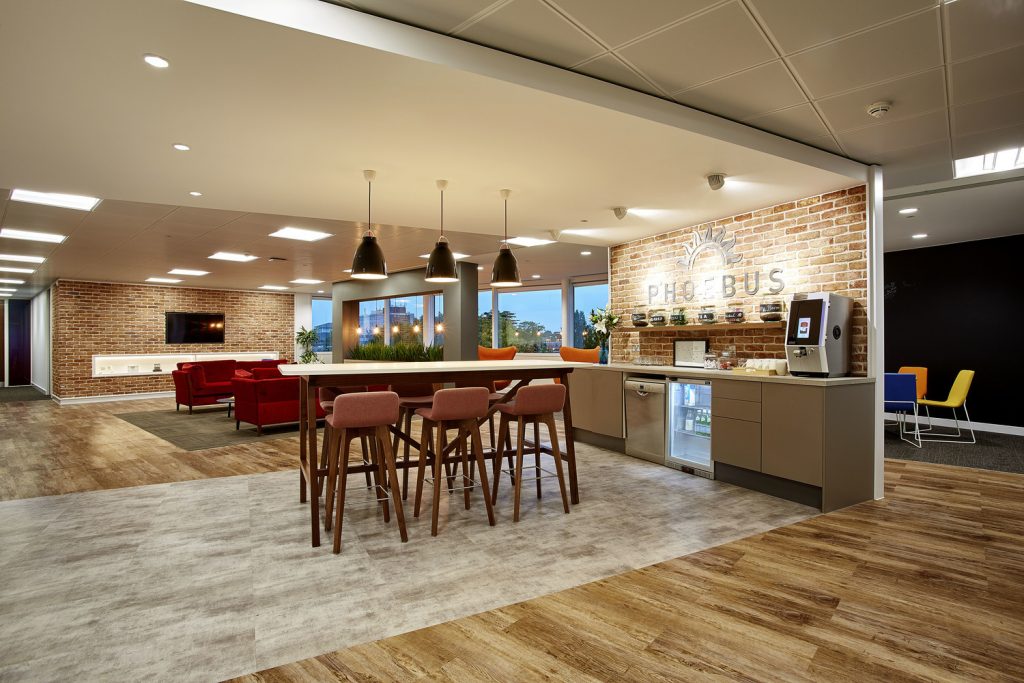
With remote and outdoor working now becoming an increasingly popular and attractive option, getting your employees motivated enough to step inside the company office can often pose a challenge in the digital age.
After all, who wants to work in the stifling conditions of a boring corporate office when they have the option of sitting outside and tapping into a laptop while breathing in real fresh air?
Phoebus Software were chewing over this problem when considering plans for a new collaborative hub space in their offices in Solihull.
Getting the whole team together under one roof for productive collaboration was obviously a key focus of the project, but Phoebus Software were keen to create a workspace that employees would actually enjoy and feel inspired to work within – an office instilled with a sense of joy and adventure.
The company called in the services of London-based fit-out specialists Overbury who got to work on fusing the most appealing aspects of indoor and outdoor to create a space in which employees could work hard and play hard.
It’s quite fitting for a software company to have an original Space Invaders unit installed into the new shared breakout area, along with a ping pong table and a mini football pitch, but of course it’s not all fun and games.
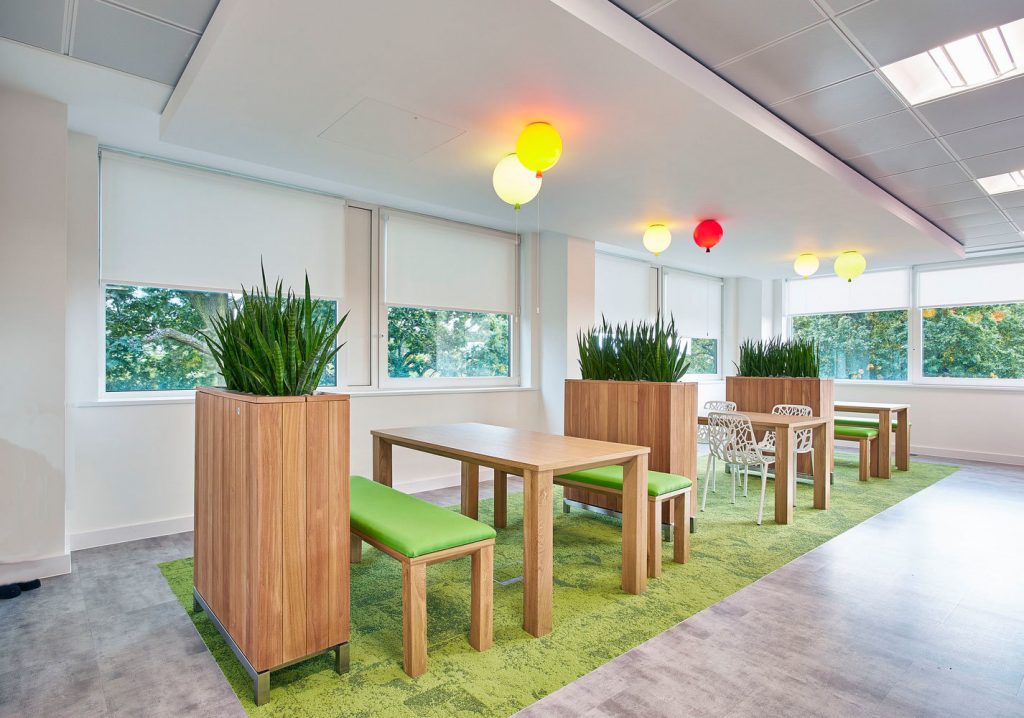
One of the real winning elements of this design is how Overbury conjured up a real sense of the natural outdoor world to inspire fresh creative thinking in the workplace.
A communal brainstorming area is adjoined with the breakout space, containing gorgeous bespoke wooden furniture, and complimented with plenty of natural sunlight, indoor plants and green furnishings.
A whole collection of custom seating and tables is scattered throughout the new areas, crafted from natural materials and topped off with hard-wearing finishes.
The project has ultimately showcased a masterclass in professional joinery which brings a welcome fragrance of the outside world into an effective workplace built to last the seasons.
One final quick mention must go to those wonderful balloon light fittings which convey the impression of helium balloons rising to the ceiling, evoking childhood memories of walking through the park.
These balloons are a little more advanced than the ones you used to play with as a kid, as they come complete with working drawstring switches.
Divine!
Media Room, Farnham, Surrey
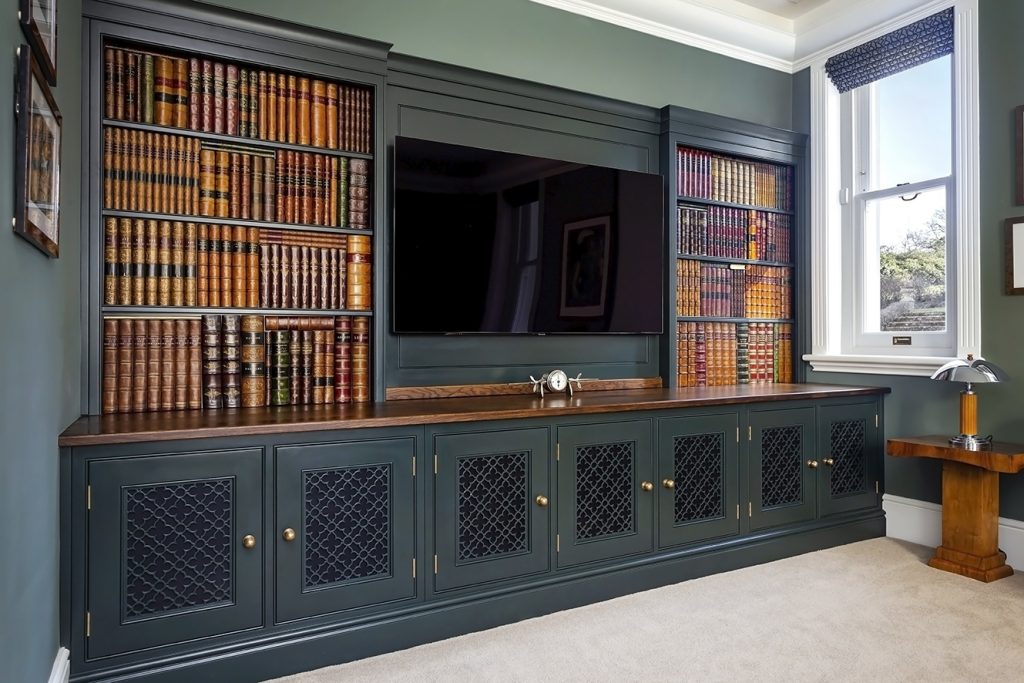
Here’s an absolutely stunning home project which manages to disguise cutting-edge technology behind a gorgeous vintage exterior.
Hampshire-based bespoke furniture specialists Lewis Alderson & Co were commissioned to create a very personal project wrapped around the interests and high-class style of the private client in Farnham, Surrey.
On first glance, this room takes on the appearance of a luxurious Georgian library.
It looks like the kind of place where a respected gentleman from yesteryear might make a peaceful retreat, as he pulls a classic leather book from one of the bookshelves and settles down for a well-earned quiet evening amongst fine literature.
But of course, first looks can be very deceiving.
Whilst this room is imbued with all the style and charm and aroma of a genuine Georgian library, it’s actually a hi-tech cinema room.
The custom-crafted 4mm long solid oak worktop sits below a collection of book spines with no pages inside. The false spines are shallow enough to give room for a 200-inch projector to drop out of the ceiling, directly in front of the television.
Meanwhile, two sub-woofers and a set of surround-a-sound speakers are mounted behind the exquisite laser cut fret work and acoustic speaker cloth.
Lewis Alderson & Co pulled off a breath-taking combination of historic design blended with contemporary application.
Georgian gentlemen never had it so good.
The Winter Gardens, The Shard, London
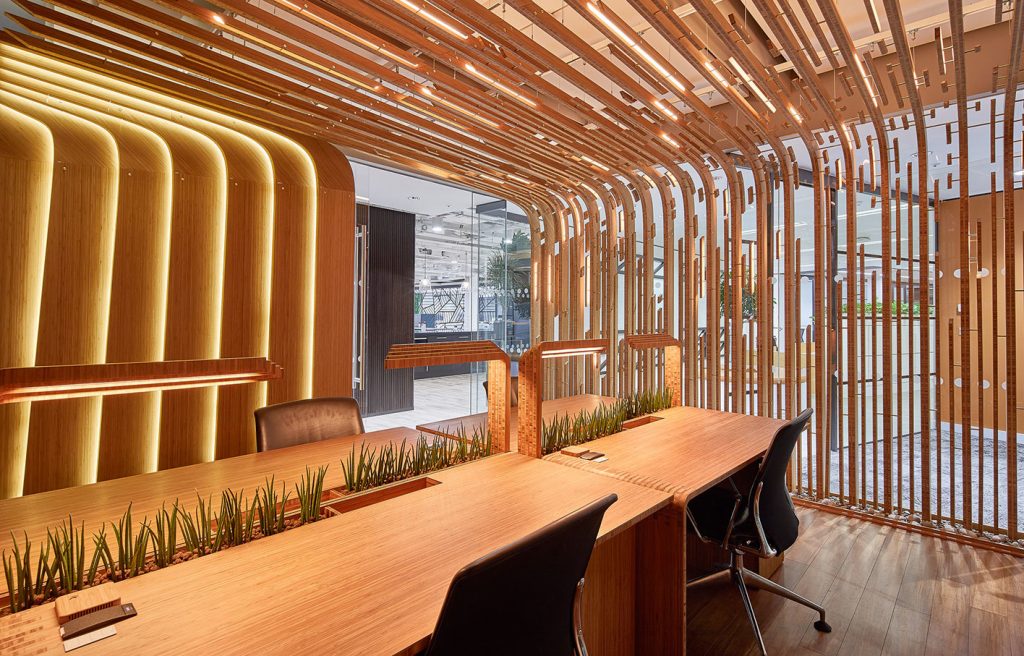
It can be a tough commission to create new workspaces in the UK’s tallest and busiest building which are designed to be both Biophilic and private.
Mitie are a strategic outsourcing and energy services company who were setting up shop in the 95-storey skyscraper The Shard in London.
Innovative architects DaeWha Kang Design came up with a plan for two distinctive work zones on the 12th floor office which would combine a natural outdoor feel with reassuring privacy and peace for team members to focus on their work.
The award-winning and experienced fabrication company Aldworth James & Bond were given the task of delivering the concepts of the ‘Living Lab’ and ‘Regeneration Pods’ which would make up the new ‘Winter Gardens’ office project.
‘The Living Lab’ featured amazing bamboo plywood ceiling ribs which spanned the entire width of the space, creating a great sense of privacy and natural enclosure.
The floors, desks and task lights were also crafted with a mix of shades of textured bamboo ply which were constructed by the team to deliver an ‘organic’ feel throughout the whole workspace.
‘The Regeneration Pods’ were designed to provide quiet meditative moments for employees, a world away from any intrusive hi-tech office technology.
Again crafted from bamboo plywood, the pods comprised of seventeen featherlike panels which slotted into seventeen matching spines, with minimal cross support required.
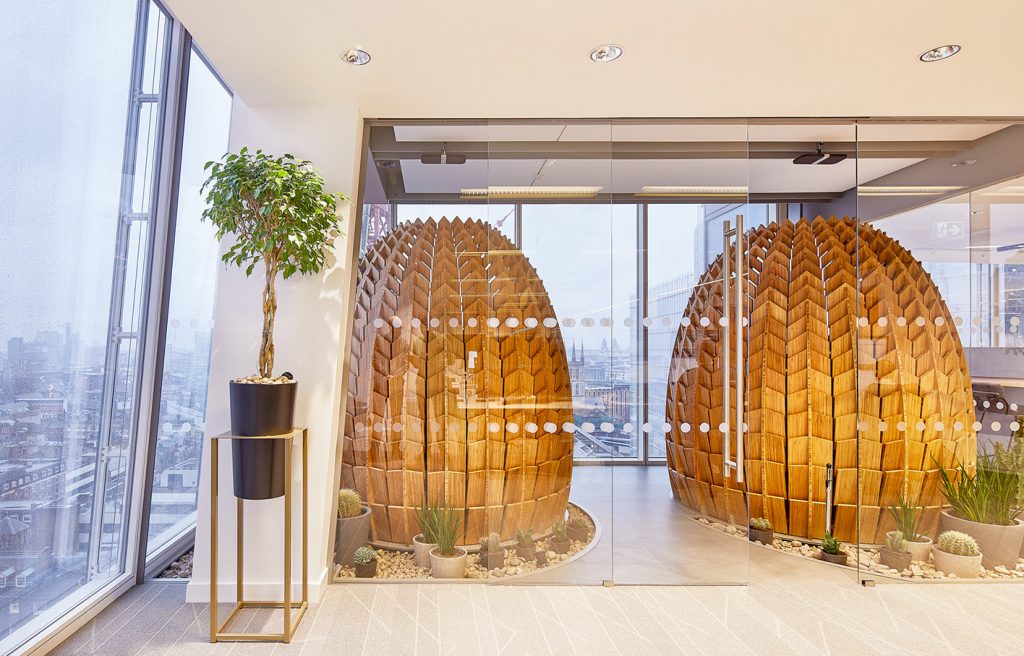 In total, over two thousand bamboo plywood parts were fabricated by the Aldworth James & Bond team, all individually sanded and hand-finished, and complete with custom assembly jigs for the spines.
In total, over two thousand bamboo plywood parts were fabricated by the Aldworth James & Bond team, all individually sanded and hand-finished, and complete with custom assembly jigs for the spines.
An exquisite display of master craftmanship which introduced seasonal calm and tranquillity into a thriving workspace.
High Mood Food Pop-Up Shop, Duke of York Square, London
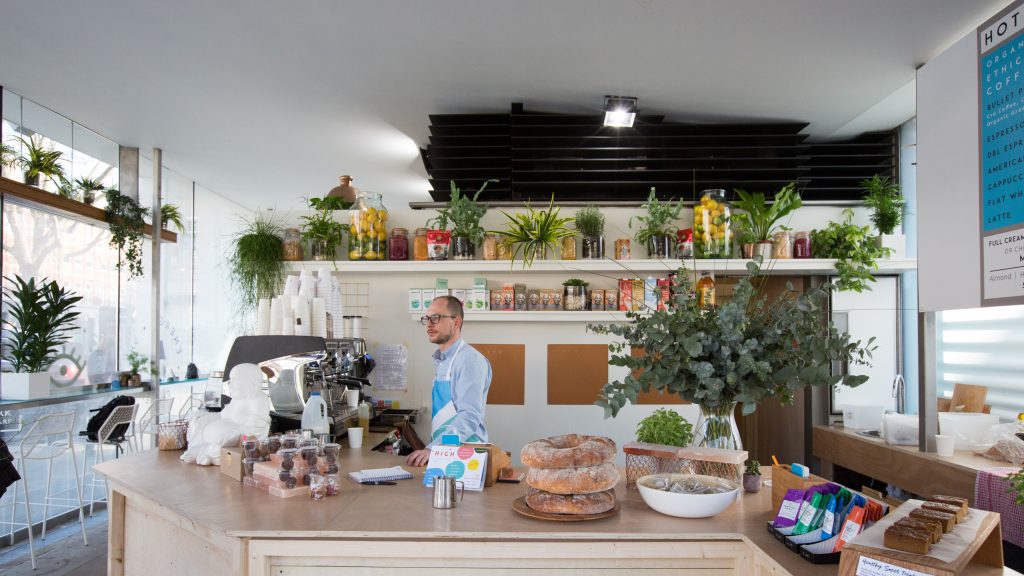
Standing out from the crowd in the busy Duke of York Square is a challenge for any upcoming business, so High Mood Food had plenty on their plate when cooking up plans for their first pop-up shop.
The organic and vegcentric brand has a strong focus on gut health, and they turned to design specialists Oktra Reach to find the ingredients for an amazing customer experience in an inspiring and lively environment.
The final design is peppered with a mix of delicious touches and flourishes, such as Himalayan Salt Block features, and a range of plants at differing levels to illustrate the plant-based dishes at the core of the menu of this artisan café.
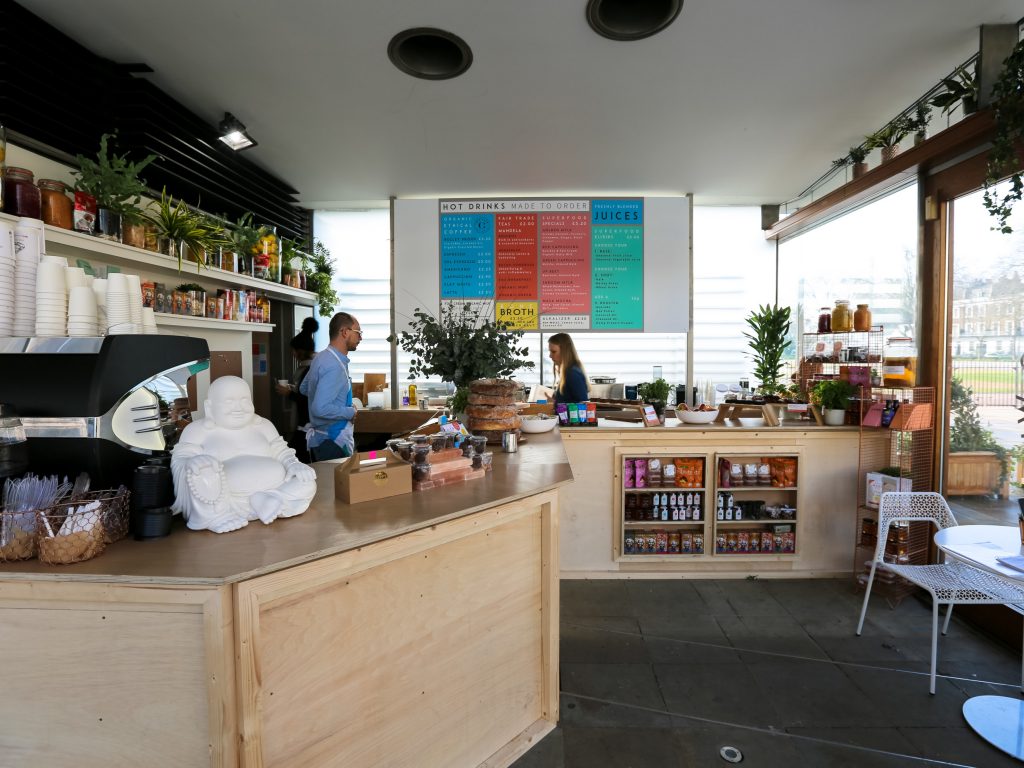
But the focal point is the stunning bespoke joinery counter which sits alongside the food preparation and display areas, all crafted using the lightest of materials and minimal use of colour for a clean and distinctly fresh appearance.
The final result is a sophisticated yet warmly welcoming introduction to the café which is as mouth-watering as the flexitarian dishes served up by the High Mood Food team.
Oktra Reach made a first-class job here of heightening the mood of potential customers with distinctively tasteful workmanship and design.

