It’s reported that British homeowners now spend an average of three years of their whole lives inside their kitchen.
Ideally, those three years are actually spread out throughout the span of their lifetimes rather than squeezed together in one single epic three-year sentencing to the confines of the kitchen.
But you get the idea. Brits spend a lot of quality time preparing food, enjoying family time, and socialising with friends in the space that is often considered to be the hot hub of the home.
So it stands to reason that they’re going to need an interior design that ticks all the boxes.
To check out what’s cooking in contemporary kitchens, we’ve dished up five of the hottest designs from recent residential projects within the UK…
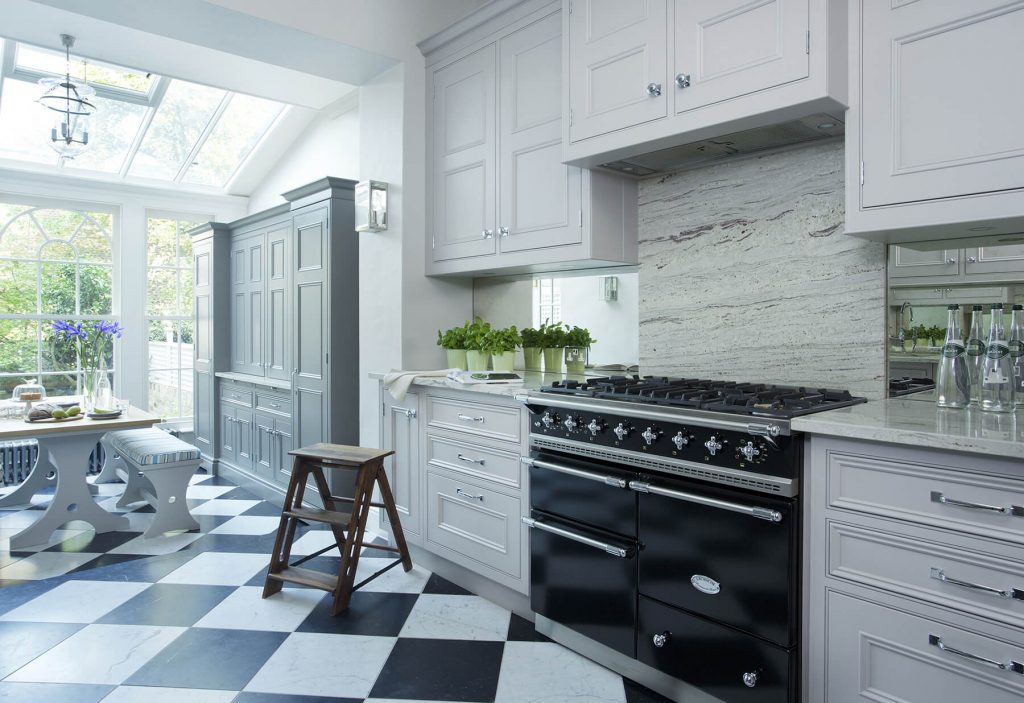
Chelsea, Lewis Alderson & Co
A gorgeous six-bedroomed townhouse in Chelsea with a conservatory extension to the rear of the kitchen had one uncomfortable problem;
A lack of space was creating a cramped and over-crowded feel to the kitchen.
The brief given to bespoke hand-made furniture specialists Lewis Alderson & Co was to free up more room in the kitchen and create a new spacious dining area in the conservatory extension with a separate boot room.
The focal point of the whole design was the high-performance classic Lancanche oven.
The kitchen clutter was eliminated with the installation of double-height wall units, complemented by the special boost provided by the vintage mirrored splash-backs.
The tall free-standing dresser with bi-fold doors doesn’t just provide a touch of elegance, it also provides a practical home for the integrated fridge and freezer on either side.
The beautiful monochrome tile flooring leads seamlessly into the new conservatory dining area containing a solid oak table with bench seating which frees up more space than traditional bulky chairs.
The kitchen is a classic example of how to breathe new life and open space into a previously over-packed and over-stacked environment.
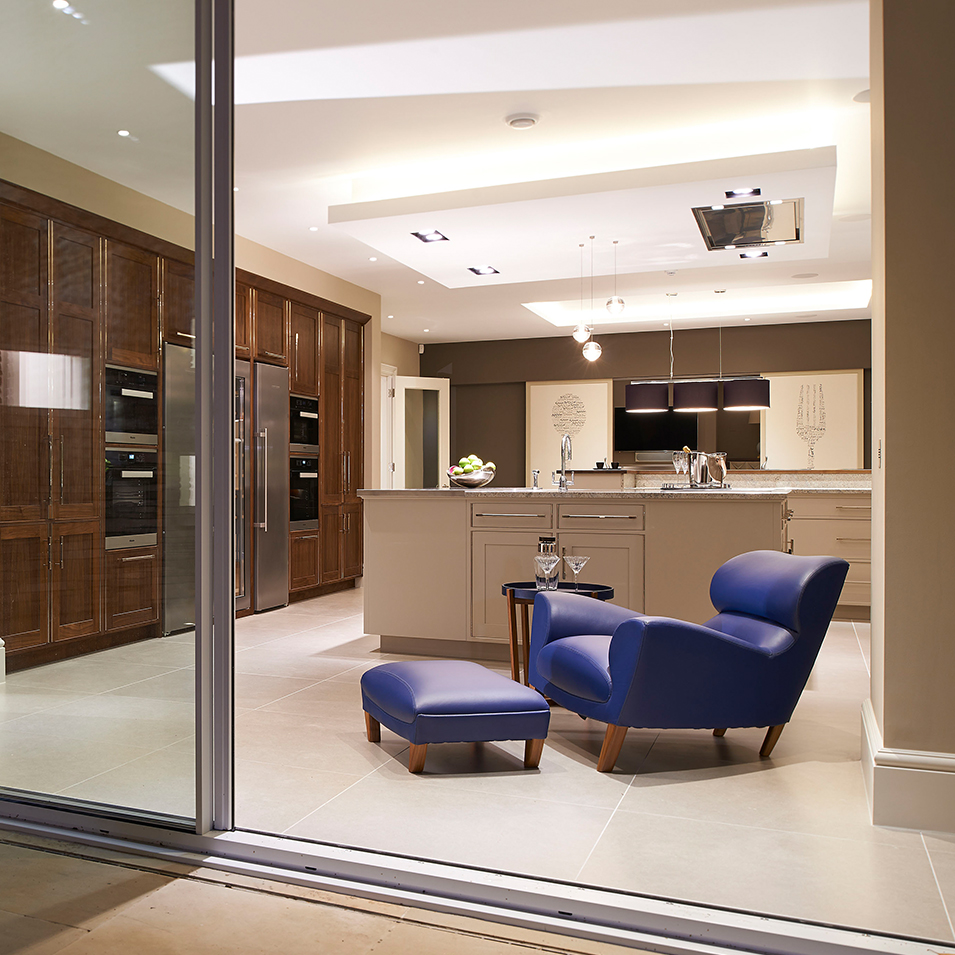
Kingston Upon Thames, David Linley & Co
Wide open space was also a key concern of this Town House project in Kingston Upon Thames overseen by innovative designers David Linley & Co.
The family kitchen needed to be equipped with the capacity to cook and entertain, but the clients were also keen to retain a sophisticated and spacious feel to the room; they envisaged a place to kick back, relax and enjoy the fruits of the cook’s labours with friends.
The large solid beech island is at the core of the design, featuring the same grey paint finish that can be found on the matching floor cupboards that wrap around the sides of the island, and incorporating a breakfast bar with walnut countertop.
There’s a distinct lack of wall units at the top of the kitchen, which creates a refreshingly airy atmosphere and frees up space to add an unexpectedly warm touch with large works of art that you wouldn’t usually get an opportunity to view in a food preparation area.
But a kitchen without cupboards clearly doesn’t sound very practical.
However, the designers have this covered with a huge stretch of exquisite walnut cabinetry on the opposite side of the kitchen, discreetly hiding the two double ovens, fridge, and double larder cupboards.
A deceptively clever design in which all the vital tools are reassuringly close to hand, but don’t congest the path to a cordial and capacious home kitchen.
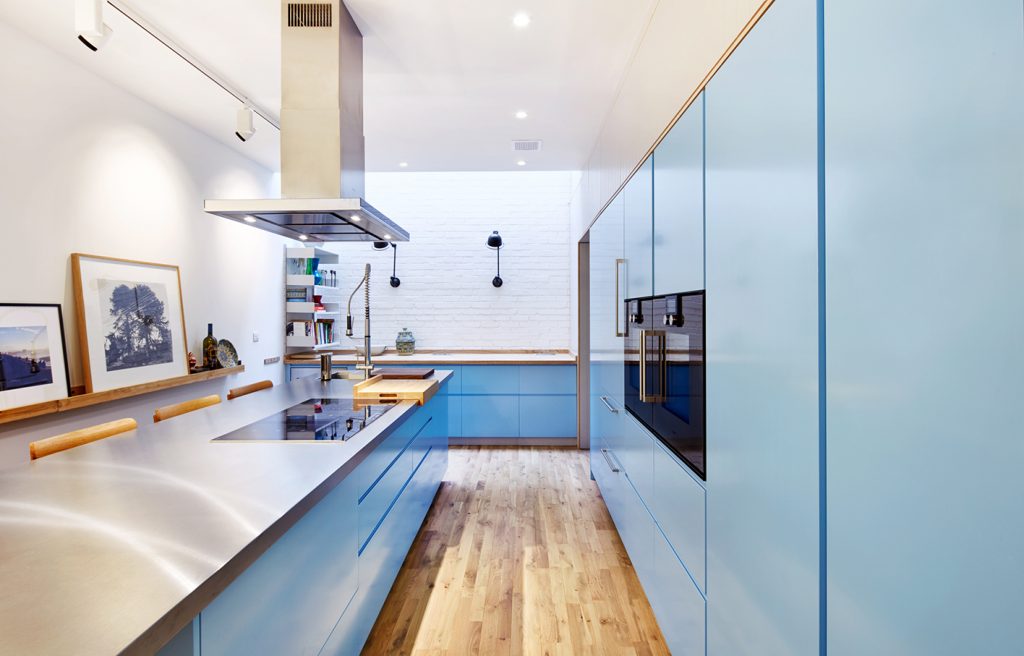
London, Aldworth James and Bond
This brand new mews home in the heart of London was built to Passivhaus principles and methodology – the leading international low-energy design standard.
With that in mind, Aldworth James and Bond were asked to create a bespoke kitchen, utility room and balustrade which met the eco-friendly and sustainable vision of the whole building.
The specialist contractor and fabricator team built and installed joinery items – including an island, kitchen counter and entrance wardrobe – which were crafted to have as little impact on the environment as possible.
No Volatile Organic Compounds were used throughout the development, while low-formaldehyde MDFs were utilized for the kitchen carcasses, and Little Greene eco paint was applied for all the finishing.
The final result is an inspiring kitchen space, beaming with light, air and natural colour – but the most inspiring and predominant colour of all here is surely green.
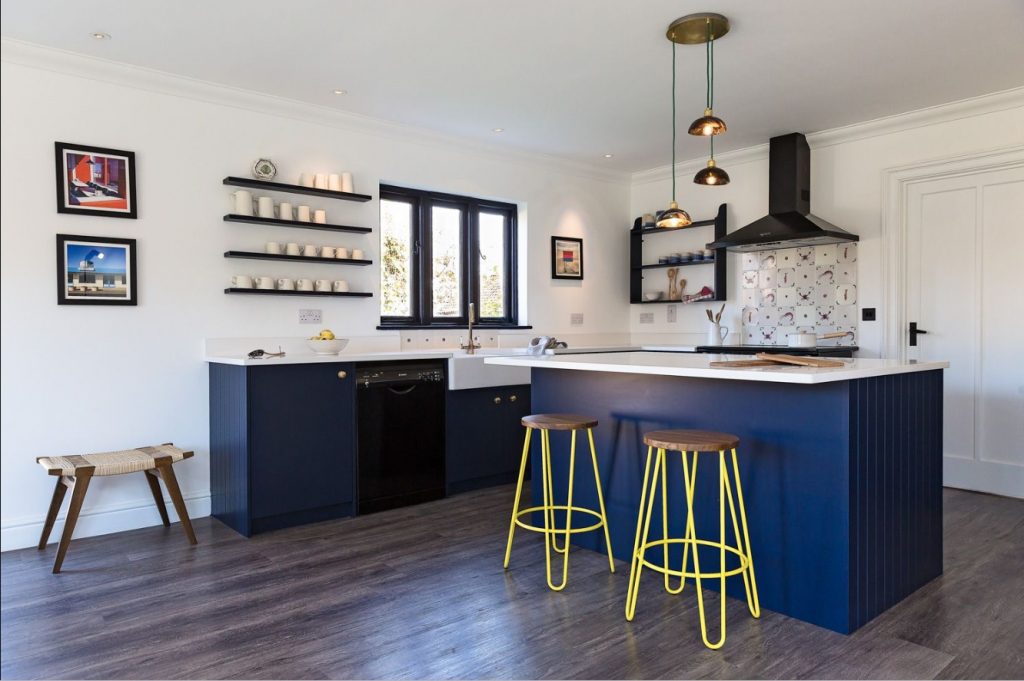
Norfolk, Naked Kitchens
This beach house kitchen overlooks a stunning view of the Norfolk coast, which is a not a bad backdrop to soak up and enjoy while you’re standing at the kitchen sink.
But we’re more concerned about the view you get when looking from the outside in.
This holiday kitchen was a collaboration between high-end bespoke kitchen specialists Naked Kitchens and Norfolk by Design.
It’s very much a Scandinavian-themed kitchen at heart, with gorgeous contemporary furniture installations positioned within a modern black and blue landscape of vivid colour.
The sleek and smooth cabinetry with striking Naked Sapphire paint finish is the focal point of an intense and minimalist design which captures the spirit of leisure and adventure.
Check out the exquisite brass light fixtures too, delivering a touch of welcome tradition to a delightful present-day holiday retreat.
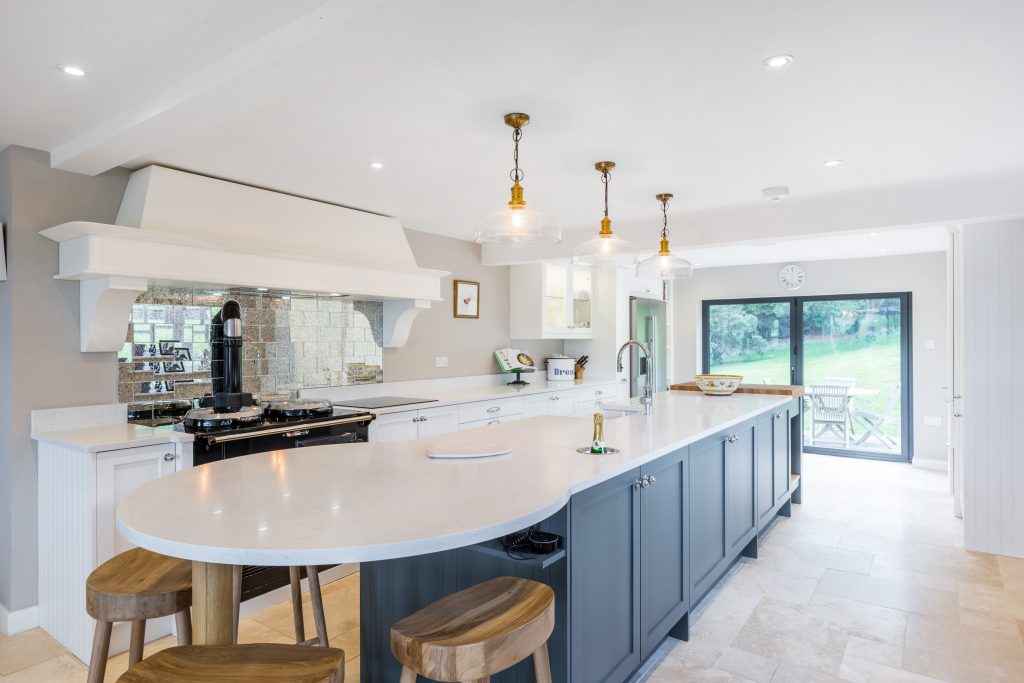
East Sussex, Kitchens Bespoke
Our final project features perhaps the one of the most remarkable islands you’re ever likely to glimpse within the four walls of a kitchen.
The farmhouse property located in the town of Uckfield in East Sussex boasted wonderful views but was severely hampered by an awkward layout which failed to optimise the available space and the stunning backdrop.
Kitchen Bespoke were commissioned to develop a new modern kitchen which would be practical, sophisticated, and make better use of the property’s potential benefits.
The first move was to transform three of the separate downstairs rooms into one single new open plan space, and build a new extension to the property.
This opened up a huge amount of new space for the family to prepare food, dine and relax with breathtaking views from every seat.
A contrast of chalk white and matte charcoal has been used to add an elegant and distinctive flavour to the kitchen island and the wall units, while the walls themselves have been finished in the classic Farrow & Ball colour, more famously known as “Elephant’s Breath.”
But take a good look at that magnificent kitchen island.
It features a Konigstone Quartz worktop, with an oak butchers block at one end and a cool rounded breakfast bar at the other.
The island even features an integrated Kaelo wine bottle cooler.
If you were ever to find yourself marooned in a kitchen for three straight years as we mentioned above, I wouldn’t be in too much of a rush to send out a distress signal if it had happened to be this grandiose custom creation.

